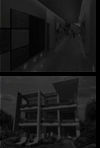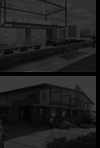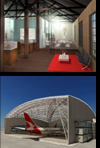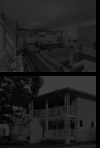









|
||||
| General information Flyer, on the broad range of architectural presentation services. PDF_0.8Mb |
|
ABSA Thermal Analysis / House Energy Rating (BersPro - Nathers equiv) Services. Includes compliance for BCA2007/2008, Vic ResCode, NSW DoP Basix. PDF_0.6Mb | ||
 |
Photomontage Services, for certified photomontage in DA applications and regulatory requirements. PDF_0.5Mb |  |
Visualisation & Graphic Design, 3D modelling and graphics - from concept ideas to photo realism. Industrial design, Naval Architecture and boats to interiors, landscape, colours and material visualising. PDF_0.5Mb | |
 |
Shadow Diagram + View Analysis. Computer generated shadows for any time of year - solstice, equinox, shows the proposed and existing conditions. PDF_0.6Mb |
NOTE : a new range of information is due soon. | ||
 |
Architectural Physical Model. Computer generated 3D model produces a robust economical plastic physical model, suitable for council DA submissions, using stereolithography or 3D printing. PDF_0.7Mb | TERMS OF TRADE. PDF_0.5Mb | ||
| Residential Photomontage. PDF_0.5Mb | Project Builder - Marketing Brochure for residential design. PDF_0.8Mb | |||
| Residential Shadow Diagram. PDF_1.2Mb | Real Estate - Marketing brochure for potential sale. PDF_1.8Mb | |||
| Thermal Analysis / Basix. PDF_0.8Mb | Naval Architecture - Marketing Brochure. PDF_1.2Mb | |||
| REAL LIFE PHOTOS compared with our digital images of a luxury yacht design. www.aquabay.com.au | NOTE : OneGreenhouse is coming - a specific site designed for thermal performance and energy efficiency. | |||

