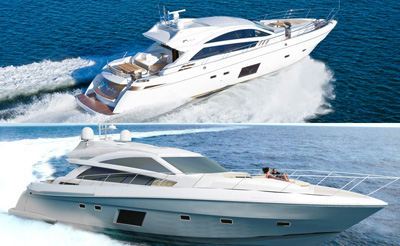

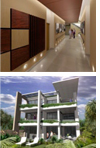
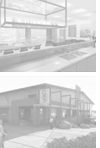
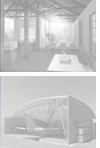
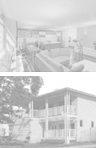







To subscribe to our Enews letter please send details to :
|
All systems are go..... We are fully compliant and are main pipeline for all rendering is now fully MAX 2012 version. Significant improvements to render speed and durability of assets have been the big improvements.
|
|||
I am excited about this one, as a certified ABSA Thermal Assessor (Assoc. Building Sustainablity Assessors) and a trained Architect, I am proud to announce a new venture. - www.onegreenhouse.com.au Over the coming weeks this website will contain a heap of information on architectural sustainabilty, and specifically on how to pass Basix, how to improve the thermal performance of your proposed design and increase the efficiency of fullfilling your regulatory planning commitments while lodging a DA application with regard to Basix and Thermal Performance. |
Recently a project we worked on was launched - literally! We produced extensive exterior and interior models and images for a luxury yacht, for both design evaluation and preliminary marketing. Now we can compare the actual photos with our digital images - click here |
|||
As Adobe technical partners we have been involved with the release of the new suite of Adobe products - CS5. To download a trial copy and obtain some great tips visit here - click here
|
After awaiting the technology of 3D printing to mature and become efficient, we have added this service to create physical architectural models. We anticipate providing low cost, fast turnaround, flexible solutions for phyiscal modelling. Primarily, this will provide DA style models which will be used along side our digital photomontage and animations. More updates soon, on this new method. |
|||
We are pleased to announce the addition of A3 scanning to the list of services we provide. This enables us to provide PDF digital files of all manual architectural plans that are submitted. This service is included free of charge when used in conjunction with our Photomontage / visualisation work. |
We have always offered graphic design and desktop publishing, however after several projects that were great success stories we thought we would recap on this aspect of our services. By integrating our digital 3D images, with coloured graphic floor plans and logos, along with photos and other design related material into a easy to use and print PDF brochure the full power of all this media can be used to great impact. Several projects were marketed solely on our material, and in two cases the marketing of the proposed design was greatly revamped to fully utilise this work. For a small fee in graphic / brochure costs or provided free of charge in many projects, immediate and powerful marketing material that brings the design and projects to life are available. "visualise your world" |
|||
The purchase of a new A3 colour commercial proofing printer has enabled us to offer accurate , economical prints / copies. This has greatly expanded our service to our customers by offering economical, high quality photo prints and copies on a range of exception paper stock and silks. |
Our workflow is now Pantone certified colour proof. By running colour profiles and analysis throughout the entire workflow from digital creation to monitors / printouts / files we can ensure accurate and reproduceable colours. |
|||
City of Canada Bay local council announce requirement for photomontages to be certified by qualified professionals such as Architects. This decision is in line with many inner city council's of Sydney. Denebdesign offer fully certified photomontages and provide an industry first - Laser/GPS mapped camera positions. File No. D-6-8 part 4, report by Director City Planning, 14.09.06, City of Canada Bay. |
Laser Survey Mapped Photography (LSMP) is a new service offered by denebdesign. (Laser Survey and GPS) This enables a higher degree of accuracy in producing photomontage images and incorporates the latest wide-angle digital lens to ensure high quality photo-match results. During Site Photography the camera settings and position are transmitted to computer for assimilation to digital model. The combination of Laser and GPS enables an accuracy of a few mm. This is a standard service when using Denebdesign for photomontage site photography. This further ensures that the finished photomontage is accurate in perspective, scale and depth of field. The photomontage is a certified document offering greater understanding of streetscape compared with traditional survey site poles. |
|||
View Analysis - tried and tested solution. Based on a recent succesful Land&Environment court hearing, denebdesign offers a proven service in visualisation and planning presentations. Our innovative "View Analysis" service supported the architectural intent and was able to be conclusively proven in relation to opposing planning/council documentation. Neighbouring and community objections were carefully analysed by the design architect and the design responded to these - however some community members doubted the traditional architectural site lines and evidence. A view analysis, streetscape photomontage and shadow diagrams clearly and graphically presented the change in design and the positive impact to the neighbouring areas. Council sponsored survey analysis confirmed the validity and accuracy of these presentations. On the evidence presented by the Planners (as provided by Denebdesign) the ammended design was accepted. |
ARCHIVED > |
|||

