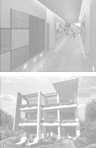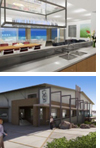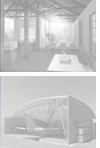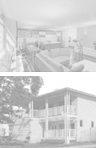 |
 |
|
 . .
. . .
. . . |
SHADOW DIAGRAMS and SOLAR ACCESS REPORTS more details >
- 3D Modelled computer mapped shadows
- Any hour/date, plan and neighbouring elevations.
- Critical where any overshadowing may influence the DA submission.
- Certified shadow diagrams by accredited IES member. 3D modelled from your plans - manual, CAD, sketches
- Comparative Shadows - Provides comparative analysis between existing shadows and proposed shadows.
- Overshadow study - Can be used to drive design elements to avoid overshadowing of certain key areas - such as neighbouring living window during certain times etc.
- SOLAR ACCESS REPORTS - Documentation includes a solar access analysis - this measures available sunlight vs existing and proposed in m2 and expresses the result as a %. This is a direct response to many council DCP development control plans regarding Solar Access.
- refer solar access page
COSTS
- Plan - comparative - from $560
- Elevation - comparative - $560
- We recommend you send thru some info and we will promptly provide a no-obligation quote and advice Contact us
APPLICATIONS
- Shadow Diagrams are a mandatory as part of DA documentation.
- Computer generated and certified shadow diagrams enable higher accuracy and any time / any position can be produced to provide analytical information for critical overshadowed areas - which may otherwise protract proceedings due to objection and further meetings.
|
MORE INFO:
> Webcard
> Sample
> Contact us
|
|
|
|
| |
|
|
| |
 |
|
|
PHOTOMONTAGE
more details >
- 3D modelling and photomatch into existing photo
- Before and After (proposed design).
- Laser / GPS Surveyed photography + Camera-Match computer software ensure certified accuracy.
- Required for most DA submissions by council and regulatory authorities.
- Colour Matching to Dulux, Colourbond etc, for colour evaluation
- Multiple views including all Digital aerial views 3D modelled from your plans - manual, CAD, sketches
- Certification requires the 3D modelling from DA standard plans, and survey.
- Standard photomontage can be created from concept sketches.
COSTS
- Per Photomontage $240 * does not include 3D modelling / photography
- Residential DA Photomontage - Average for a typical design - $1500
- We recommend you send thru some info and we will promptly provide a no-obligation quote and advice Contact us
APPLICATIONS
- DA APPLICATIONS - we provide certified photomontage to comply with all current regulatory planning submissions.
- Our certified service is recognised by VCAT and Land and Environment Court.
- Architecture - for phot-realism images.
- Other - can be used to increase the realism in any digital visualisation project.
|
MORE INFO:
> Gallery
> Webcard
> Sample
> Contact us |
|
|
|
| |
|
|
| |
 |
|
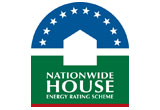
|
THERMAL & ENERGY ASSESSMENT
more details BASIX >
more details ABSA >
- House Rating - Building Thermal Performance + Basix
- ABSA assessment for full compliance with Building Code of Australia and Basix Energy rating and analysis with initial design evaluation and recommendations.
- Star rating, climate analysis, energy Design recommendations for increased efficiency and comfort include costs for any recommended alterations.
- Analysis report includes minimum requirements for compliance and optional considerations for the client.
- Accredited for Building Code of Aust, Vic (Vic Sustainability), NSW (DoP Basix), Qld.
- Using latest 2nd generation software (superior and supercedes NatHERS).
- BersPRO 2ndgeneration assessor
- Association Building Sustainability Assessors member.
- BASIX (DoP NSW) certification and compliancy documentation / assessment
COSTS
- BASIX - additions - $210
- BASIX - new dwelling- $350
- BASIX + ABSA thermal assessment - $695
- ABSA accredited assessment - $660 - $885
- Detailed itemised fee proposal prior to commencement for complex projects.
- We recommend you send thru some info and we will promptly provide a no-obligation quote and advice Contact us
APPLICATIONS
- BASIX is mandatory for majority of residential development - new and additions in NSW. An expert Basix assessor can minimise the construction cost of compliance.
- ABSA thermal assessment - is required for Victoria and Qld as part of compliance under the Building Code of Australia 2007/8 for residential buildings. State Variations exist in this section of the code - we can advise on your states requirements
- As fully certified and compliant 2nd generation assessors, we can provide greater understanding and information on the design and rating, with greater accuracy in thermal simulation than compared with outdated and soon to be non-compliant NatHERS reports.
|
MORE INFO:
> Webcard
> Contact us
|
|
|
|
| |
|
|
| |

|
|
|
ARCHITECTURAL SCALE MODELS
- The model is constructed using 3D printing technology..
- It is FAST and very economical.
- Made from biodegradeable PLA from corn and printed in house.
COSTS
- Significantly cheaper than traditional hand-made models.
- A house sitting on A4 footprint is around $800
- A full DA model showing 3D Terrain of the site, Proposed design and includes Site Plan, North , Scale and Titles, as well as an outline of neighbours - approx $1200- Contact us
APPLICATIONS
- For Architects and designers:
- DA submission
- Planning submission
- visualisation
- keepsake
|
MORE INFO:
> MORE HERE
> Webcard
> Contact us
|
|
|
|
| |
|
|
| |
 |
|
|
VIEW ANALYSIS
- Similiar to a photomontage, however is designed to provide an appreciation of any potential view loss as proposed by the design.
- Before and After (proposed design impact)
- Superior to survey sight poles - survey poles only represent key high points, such as roof ridge, however they do not provide a clear understanding of view impingement as the shape of the design and effect of roof angles etc are not able to be visually communicated by survey poles.
- the view analysis maps the proposed design onto a view
- enables visual impact of the design to be fully considered.
- invaluable aid in discussions with regard to view loss.
- Certified accuracy for Land & Environment Court etc.
- An interior view analysis can be conducted in which window positions can be adjusted to capitalise on view features etc.
COSTS
- View Analysis image Set - one view - $280 - $400*
- Does not include the 3D modelling or on site photography.
- We recommend you send thru some info and we will promptly provide a no-obligation quote and advice Contact us
APPLICATIONS
- View Analysis are becoming increasingly popular for councils in DA Applications which have substantial views available.
- A genuine and vastly superior alternative to sight survey poles.
- Can be provided as certified documentation set for regulatory planning.
|
MORE INFO:
> Webcard
> Sample
> Contact us |
|
|
|
| |
|
|
| |

|
|
| |
3D VISUALISATION
more details >
- For Client Evaluation, Design Evaluation and Marketing
- 3D Modelling and Visualisation images and animation.
- Market idea / project prior to construction / drawings.
- Photo-Realism images for marketing Concept design, Architectual Competitions, Client presentations.
- Interior and Exterior.
- Colour Matching to Dulux, Colourbond etc, for colour evaluation.
- Lighting and Space analysis using advanced lighting simulation.
- 3D modelled from your plans - manual, CAD, sketches.
COSTS
- starting from a few hundred dollars for concept design studies
- photorealism approx $800 - $1600
APPLICATIONS
- Architecture - additions and new designs
- Naval Architecture - New designs for Marketing
- Interior Design - additions and new designs
- Planning - presentation of ideas
- Marketing - any design / concept that requires marketing images.
- Industrial Design - furniture, office systems, engineering concepts, product design.
- Lighting Design
- Graphic Design and Displays - ie shop fitouts, show stands, signage.
- Communication Towers and Public infrastructure modelling for community.
|
MORE INFO:
> Gallery
> Webcard
> Contact us
|
| |
|
|
| |
|
|
| |
 |
|
| |
|
MORE INFO:
> Webcard
> Gallery |
|
|
|
| |
|
|
| |
 |
|
| |
|
MORE INFO:
> Webcard
> Samples
|
|
|
|
|
|
|
| |
|
|
| |
 |
|
|
ARCHITECTURAL SERVICES - OTHER
- PHOTOGRAPHY - Laser mapped for certified accuracy, using a range of high quality Lens and Filters.
- Certification and Validation of Photomontage / Shadow Diagrams and other documentation as stipulated for regulatory planning committees and Land and Environment Court, VCAT
|
MORE INFO:
> Contact us |
|
|
|
|
 |
|
| |


