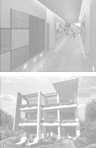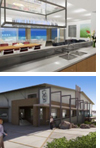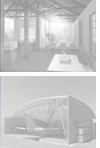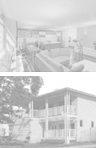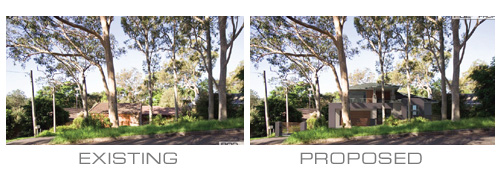|
PHOTOMONTAGE
IN BRIEF:
- 3D modelling and photomatch into existing photo
- Certified Photomontage - suitable for Land and Environment Court and VCAT
- Before and After (proposed design).
- Laser / GPS Surveyed photography + Camera-Match computer software ensure certified accuracy.
- Required for most DA submissions by council and regulatory authorities.
- Colour Matching to Dulux, Colourbond etc, for colour evaluation
- Multiple views including all Digital aerial views 3D modelled from your plans - manual, CAD, sketches
- Certification requires the 3D modelling from DA standard plans, and survey.
- Standard photomontage can be created from concept sketches.
COSTS
- Per Photomontage $240 * does not include 3D modelling / photography
- Residential DA Photomontage - Average for a typical design - $1200
- We recommend you send thru some info and we will promptly provide a no-obligation quote and advice Contact us
APPLICATIONS
- DA APPLICATIONS - we provide certified photomontage to comply with all current regulatory planning submissions.
- Our certified service is recognised by VCAT and Land and Environment Court.
- Architecture - for photo-realism images.
- Other - can be used to increase the realism in any digital visualisation project.
- Can be used in conjunction with our physical architectural model for complete visualisation and planning requirements.
PHOTOMONTAGE DETAILS
The photomontage is rapidly becoming as important a document as the floor plans and elevations. Unlike these architectural plans, which are often hard to read for the clients, and are often interpreted or visualised with great difficulty, the photomontage presents a photo-real image of the proposed design with the existing surrounding conditions.
Our photomontages produced are certified as accurate - both in the design geometry and in the perspective relative to the existing photograph. We have produced an auditable method using a dual process technique which enables us to certify this work.
In short, what the image provides is a "what you see is what will be built" photo. For planning and evaluation a existing and proposed photo is presented per page.
The architectural photomontage benefits clients by:
- enabling a clear and realistic visualisation of the design.
- it empowers the client to fully understand the design and drawings
- the client and architect can explore colour/material options
- the client can feel confident throughout the construction phase that they have seen the finished result.
The architectural photomontage benefits the architect/designer by:
- presentation in a clear and easy to understand format
- client presentations are delivered with more impact and often far less effort than traditional methods
- design options can be explored and presented easily
- we can work from sketches, notes, concepts, drawings or a combination of the above, thereby freeing the architect from documentation and allowing greated design development with the knowledge at short turnaround a deliverable presentation is available.
- at anytime another option can be explored enabling a freedom to design
- at anytime a high quality image can be produced which reflects upon the quality of service the architect can provide to the client.
The architectural photomontage is a subset of the 3D visualisation process. A brief workflow of events gives a clearer understanding of the true flexibility of 3D digital modelling / vizualisation.
- Design brief is submitted and a comprehensive job evalutation / quotation / timeframe and recommendation / options letter by Deneb Design is provided- same day.
- Design brief is forwarded to Deneb Design. This can include a simple sketch, a pdf plan or CAD drawings. We can only certify work from CAD or dimensioned PDF files, however visualisation can be undertaken at the earliest stages for design development / massing / early reviews.
- A visualisation of typically 5 images is returned with as little lead time as 2 days. Depending upon your requirements these can be photorealistic, indicative concept models or concept massing models.
- The process can continue thru several proof stages if you require additional changes / options etc.
- For architectural photomontage we can use a supplied photo or preffered we laser survey our own camera positions / images.
- Final delivery is A3 high quality prints, PDF files (including certification document).
|
MORE INFO:
> Gallery
> Webcard
> Sample
> Contact us |


