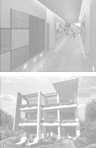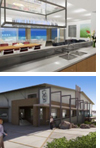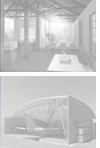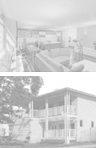|
3D VISUALIZATION
INTRODUCTION
- For Client Evaluation, Design Evaluation and Marketing
- 3D Modelling and Visualisation images and animation.
- Market idea / project prior to construction / drawings.
- Photo-Realism images for marketing Concept design, Architectural Competitions, Client presentations.
- Interior and Exterior.
- Colour Matching to Dulux, Colourbond etc, for colour evaluation.
- Lighting and Space analysis using advanced lighting simulation.
- 3D modelled from your plans - manual, CAD, sketches.
COSTS
- starting from a few hundred dollars for concept design studies
- photorealism approx $800 - $1600
APPLICATIONS
- Architecture - additions and new designs
- Naval Architecture - New designs for Marketing
- Interior Design - additions and new designs
- Planning - presentation of ideas
- Marketing - any design / concept that requires marketing images.
- Industrial Design - furniture, office systems, engineering concepts, product design.
- Lighting Design
- Graphic Design and Displays - ie shop fitouts, show stands, signage.
- Communication Towers and Public infrastructure modelling for community.
EXAMPLE - a digital images used during construction
- Aquabay Yachts (here) commissioned the full 3D modelling of a luxury motor yacht, in order to visualise, explore the design and generate marketing interest. For 6 months during the construction of the actual yacht, these images assisted potential clients and the design team, visualise the finiched result.
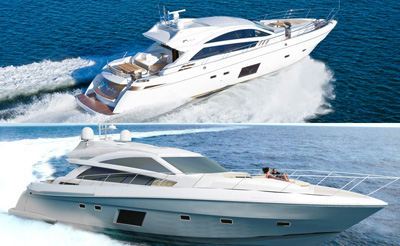
ARCHITECTURAL VISUALISATION DETAILS
Computer generated architectural and 3D visualisation has now reached a level of performance in terms of quality / cost / time that makes it an important and powerful tool for designers.
Several years ago, Architecture Australia, stated that the requirement to tool up your staff with the latest software and hardware to utilise visualisation as a presentation and design tool was becoming the most substantial on going problem in the modern office. With advancements in technology and client expectations, high quality visualisation is becoming an essential component in the design process.
At Deneb Design we have dedicated all our resources into architectural presentation, visualisation, photomontage and shadow diagrams. Therefore we can deliver a cost efficient, easy to use and flexible solution in providing 3D modelling, concept design visualisation, and high end architectural presentations.
Visualization benefits clients by:
- enabling a clear and realistic understanding of the design.
- it empowers the client to fully understand the design and drawings
- the client and architect can explore colour/material options
- the client can feel confident throughout the construction phase that they have seen the finished result.
The architectural visualisation benefits the architect/designer by:
- presentation in a clear and easy to understand format, flexible, multi-use (ie generates shadow studies, thermal analysis, massing, view analysis, photomontage)
- client presentations are delivered with more impact and often far less effort than traditional methods
- design options can be explored and presented easily
- we can work from sketches, notes, concepts, drawings or a combination of the above, thereby freeing the architect from documentation and allowing greater design development with the knowledge at short turnaround a deliverable presentation is available.
- at anytime another option can be explored enabling a freedom to the design process
- at anytime a high quality image can be produced which reflects upon the quality of service the architect can provide to the client.
A brief workflow of events gives a clearer understanding of the true flexibility of 3D digital modelling / visualization.
- Design brief is submitted and a comprehensive job evaluation / quotation / timeframe and recommendation / options letter by Deneb Design is provided- same day.
- Design brief is forwarded to Deneb Design. This can include a simple sketch, a pdf plan or CAD drawings. We can only certify work from CAD or dimensioned PDF files, however visualisation can be undertaken at the earliest stages for design development / massing / early reviews.
- A visualisation of typically 5 images is returned with as little lead time as 2 days. Depending upon your requirements these can be photorealistic, indicative concept models or concept massing models.
- The process can continue thru several proof stages if you require additional changes / options etc.
- For architectural photomontage we can use a supplied photo or preferred we laser survey our own camera positions / images.
- Final delivery is A3 high quality prints, PDF and still images.
- A physical Architectural Model can also be produced (refer here for details)
|
MORE INFO:
> Webcard
> Sample
> Contact us |


