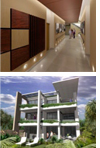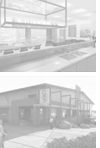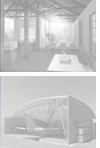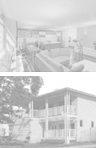How can I pass Basix and economically improve the environmental sustainability of my design?
- For anything related to Basix, thermal performance, ESD principles and general tips on how to improve the sustainability of your design refer to:
- www.onegreenhouse.com.au
What information / plans do I need to provide?
- For visualisations: A floor plan and elevations. These can be as general and schematic as concept sketches or as detailed as working drawings.
- The finished product will reflect some aspects of the level of detailing.
- Also the desired level of detail generally matches the function of the visualisation.
- For Photomontage and shadow diagrams a minimum requirement of a site survey is required. Additional to this may be site photos.
What information do I provide for CERTIFIED work or ABSA Thermal Assessments?
- Registered Survey
- Floor Plans and Elevations Sections for DA Approval
- Landscape Plan
- Window Schedule - Deneb Design can create this.
What costs are involved and how much?
- Some indicative costs are available on the services section of the website.
- Alternatively, we can email / fax a pricelist, please contact us to request this.
- Generally, we prefer to provide a job evaluation - this details the service, costs, timeframe and makes other recommendations. This is totally obligation free.
What timeframe do we require, how long?
- For most work, we require approx 10 working days, for certified photomontage, including on-site photography.
- For shadow diagrams and ABSA thermal analysis we require 3 work days as a min.
- For BASIX certification we can offer one day turnaround.
- Faster service is possible depending on current schedules - which may incur a surcharge for overtime.
What payment terms / deposit?
- For established clients we offer a 7 day account.
- For cash sale basis jobs we commence the work upon approval (usually signed acceptance of our quotation). We provide a watermarked final proof in conjunction with a Tax Invoice. Upon payment the finals are released without watermarks.
- We accept VISA, Mastercard, EFT (Electronic Funds Transfer) - details on bottom of invoice, or Cheque.
- Our terms of trade can be found [here]
|
What if I want to change the design or colours?
- A number of proof stages are provided which enables changes to colour and design. We can even present several colour / material concepts for your evaluation.
- At any time after the project is finalised additional images and revisions can occur which are cost efficient.
What do I get in terms of images / prints / artwork and what quality?
- This depends upon the project and the inital requirements. eg. For a photomontage you will receive a minimum of one (typically 2) photomontage and several "digital images".
- These digital images are provided free of charge to enable you to see other perspectives of the design.
- One set of high quality prints are provided with additional copies provided to suit your DA application requirements.
What is a certified photomontage and do I need this?
- Some councils and most higher regulatory authorities require evidence that the photomontage and shadow diagram is accurate.
- A certified image enables full error tracking and provides a tolerance on various elements of the image.
- Certification requires two documents to be produced - a certified image and a certification document. Each provide levels of detail and information.
- We require working drawings and a registered survey to provide full certification. Also we need to laser map our photo position. In projects where we cannot take the photo a photo-match simulation is run using your photo.
The council requirements require a minimum 3hrs of direct solar access or other overshadowing issues?
- Our 3D computer generated Shadow Diagrams can be used to show solar access and overshadowing of various elements of the proposed design and impact upon surrounds - including a comparision between existing conditions and proposed conditions.
- A combination of AXONOMETRIC, ELEVATION and PLAN shadow diagrams can be used.
- Critical hours as determined by planning constraints can be shown - for more info [click here..]
How realistic are the images?
- We work to a range of quality standards in order to delivery excellent satisfaction to your budget.
- A comparision site of real photos vs our digital images will be set up soon - in the mean time please visit here for a sample of a yacht we produced.
|












