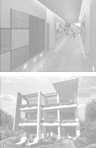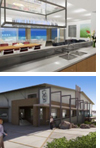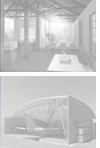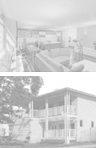|
SHADOW DIAGRAMS - IN DETAIL
- PLAN / ELEVATION or VERTICAL / 3D View are common formats produced.
- 21st JUNE (Mid Winter Solstice), 21st MARCH/SEPT (Equinox), 21st DEC (Summer Solstice) days are commonly examined.
- 0900, 1200, 1500 are the most typical hours to be provided for initial solar studies.
- HOURLY Shadows recommended for anytime overshadowing may be an issue.
- up to 30min half hour intervals can be provided for anytime / date.
- Shows EXISTING , NEGHBOUR and PROPOSED SHADOW EFEFCTS on one drawing.
- 3D Modelled computer mapped shadows
- Any hour/date, plan and neighbouring elevations.
- Critical where any overshadowing may influence the DA submission.
- Certified shadow diagrams by accredited IES member. 3D modelled from your plans - manual, CAD, sketches
- Comparative Shadows - Provides comparative analysis between existing shadows and proposed shadows.
- Overshadow study - Can be used to drive design elements to avoid overshadowing of certain key areas - such as neighbouring living window during certain times etc.
- SOLAR ACCESS REPORTS - Documentation includes a solar access analysis - this measures available sunlight vs existing and proposed in m2 and expresses the result as a %. This is a direct response to many council DCP development control plans regarding Solar Access.
- Our analysis can determine approx amount of sunlight to a given location (ie neighbours living room window).
COSTS
- Plan - $420
- Elevation - $340
- Axonometric (perspective) - $340
- We recommend you send thru some info and we will promptly provide a no-obligation quote and advice Contact us
APPLICATIONS
- Architectural Shadow Diagrams are mandatory as part of DA documentation.
- Provides easy to read accurate analysis of solar / overshadowing issues such as to ensure design meets requirements for solar access to living rooms, private open spaces etc.
- Computer generated and certified shadow diagrams enable higher accuracy and any time / any position can be produced to provide analytical information for critical overshadowed areas - which may otherwise protract proceedings due to objection and further meetings.
- Our certified shadow diagrams are provided with a certification which details methodology, qualifications, assumptions, error capture and tolerance. Also the exact process and quality control of the production is provided. This provides the most accurate shadow diagram / solar study solution available for the architecture profession. As such these shadow diagrams can be used in regulatory applications, planning and court of law proceedings.
- Shadow Diagrams for Architects, Building Designers, Planning, Councils.
- Complete integration into your workflow - our services are delivered ontime, on budget, and to your satisfaction. We provide shadows, photomontage and ABSA Basix services which means we can satisfy most of the DA regulatory documents in on go.
SAMPLES
- Actual A3 sample HERE
- Quick image samples below:
 . . . . . . . . . .
Link for definitions > |
MORE INFO:
> Webcard
> Sample
> Contact us |



















