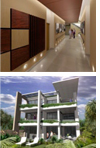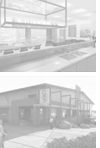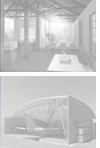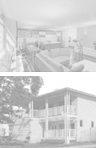| |
TYPICAL WORKFLOW _ a typical project workflow:
- Design files - as 2D CAD, sketches or indicative comments given to deneb.
- Full Job Evaluation provided outlining costs, timeframe, outcome, proofing and all job details
- 3D model constructed and rendered views submitted via email for proofing.
- Proofing, design changes, concept options explored.
- Project completed
INFORMATION WE NEED _ for a typical project:
- For concept modelling we only need a brief and or sketches.
- 2D Cad or manual plans - for modelling
- Working Drawings - for certification of Photomontage / Shadow Diagram / View Analysis / Basix & Thermal assessment.
- Survey - for certification as above
- Photos - if we are unable to get to the site
- Specification - this can be general such as colours / materials for most work.
WHAT YOU RECEIVE _ for a typical project:
- Multi stage proofs - emailed as PDF or jpeg.
- Final work as PDF file emailed and on CD Xpress post.
- High quality commercial A4 / A3 colour prints and all copy requirements.
- Our personal guarantee of high quality, on time and on budget. Once a cost has been provided we simply do not exceed this.
COSTS:
- We provide obligation free assessment and quotation of both costs and time specific to your project.
- You can refer to the Services section for some general indications for each service. here
- Alternatively a pricelist of the samples provided in the - download section can be requested - here.
TRADING:
- For established clients we run a 7 or 30 day account.
- Cash Sale accounts require payment in full at issue of final proof. Final Artwork cannot be realeased prior.
- Please refer to our TERMS OF TRADE - here.
|
|























